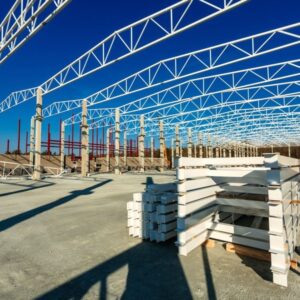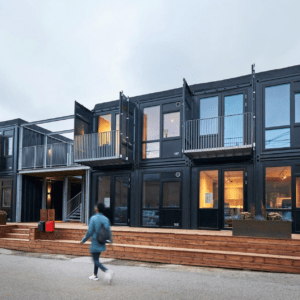General information about building structure
Each and every building has a structure to it that can be separated into multiple parts. There are three different parts that a structure can have, with two of these parts being more widespread than the third one. As such, we can split a building structure into a substructure, a superstructure, and a plinth.
Superstructure
A superstructure is a part of a building structure that includes every structural part of a building that is placed above the ground level – doors, windows, walls, etc.
Substructure
Alternatively, every part of a building that is placed below the ground level is collectively referred to as a substructure
Plinth
While technically plinth is considered a part of a superstructure, it is big enough to have its own category – a part of a building that is higher than the ground level but also lower than the ground floor level.
Types of building structures
While different types of building structures can be placed in different positions in relation to the ground level, they exist above the ground in most cases, which is why the following types of structures are often attributed to the superstructure of a building. There are three main building structure types, with two of them having a lot of differences, and the third one acting as a collective combination of the two.
Load Bearing structure
A load bearing structure is a variation of a building structure that transfers the overall building loads to the unified foundation using mostly walls. The load in question is usually transferred from the slabs and below, and there is no need for separate beams or columns in this structure type since there is no need for an additional supporting framework aside from the walls themselves.
However, almost all of these different building parts are resting on one or several of the load bearing walls, and the weight of these elements (as well as the walls’ own weight) is transferred towards a single continuous foundation via load bearing walls.
Load bearing structures were at their most popular from the 17th to 19th century and then started to lose that popularity quite fast. One of the biggest reasons for that is the fact that load bearing structures cannot be used when creating buildings that are more than 2 stories high.
As such, the need for load bearing structures gradually lessened with time, and now this structure type is only used for smaller residential buildings that do not need to have more than two floors. However, it is still a very useful structure type with a lot of advantages on its own – and it can also be done using a number of different materials, such as reinforced concrete, steel, or even wood.

Framed structure

A framed structure uses a specific approach to load transferring that is almost the exact opposite of what a load bearing structure does. First of all, each column of a framed building structure has its own foundation, and the columns themselves are connected together with either a slab, a beam, or a combination of the two.
The building walls, on the other hand, are filling the space between the columns and the beams (as per the building structure, when necessary), which makes it far less important in terms of the overall load distribution. This kind of frame – the one that is composed of columns and beams – is used to carry the load of the entire structure, and it usually takes almost half of the entire construction project’s cost.
Composite structure
As the name suggests, a composite structure uses both load bearing and framed structure types to form a single building structure that has elements of both of the aforementioned types. One of the biggest examples of a composite building structure is the usage of outer walls as load bearing ones, while also using columns and load bearing beams as the intermediate support. In this case, a beam that rests on a load bearing wall can be used to support the roof.
Different parts of a load bearing structure
While walls are considered the most important parts of a load bearing structure as a whole, there are also other elements that can be used in this context, such as:
- Columns – can be used to transfer both the live and the dead load of a building as a whole toward the structure’s foundation;
- Beams – another element that can be used for load bearing purposes, load bearing beams’ carry capacity depends on both the length and the width of the beam itself;
- Trusses – a load bearing element of a building structure that supports roofs most of the time, uniformly distributing an entire load of a roof to the truss in question;
- Braces – an element of a load bearing structure that can be used to make other structural element combinations more rigid and stiff.
Advantages and shortcomings of load bearing structures
As with any other structure type, load bearing structures have their own strong and weak points, most of which are summed up in two lists below. The first list describes all of the problematic parts and elements of a load bearing structure, while the second one focuses more on the positive parts of this approach to building creation.
Issues with load bearing structures
- Load bearing structures as a whole have a rather low construction speed and tend to be somewhat more labor-intensive than other structure types.
- Load bearing structures often use a foundation of stone or brick masonry, which does not offer a sufficient level of resistance when it comes to earthquakes.
- Since load bearing walls tend to be thicker than the regular ones, the overall “carpet area” (the area inside of a house that has a usable floor to be covered with carpet, hence the name) is smaller than with other structure types.
- The overall limitation of two floors per building.
- Load bearing structures also cannot have rooms that are bigger than a specific size.
Benefits of load bearing structures
- The materials necessary to create a load bearing structure can be considered economical.
- The higher than average thickness of load bearing beams and walls makes for a great sound insulator.
- The preparation time for this structure type to be built is rather low, and the process itself is relatively simple.
- It is the best possible option on the market in terms of the overall project cost when it comes to projects that are two floors tall, at most.
- There are several different factors that can be attributed to this advantage, but the fact is – load bearing structures have some of the highest fire resistance parameters in the field.

A direct comparison between framed and load bearing structures
Since there are only three different types of building structures, one of which is a combination of the two, it is relatively easy to create a direct comparison between a framed structure and a load bearing structure – you can see the results of that comparison in the table below.
| Framed structure | Load Bearing structure | |
| Number of floors in a building | No limitation on how many stories can be created. | Only works for up to two floors in a single building. |
| Overall carpet area of a building | More carpet area available compared with load bearing structures. | Since load bearing walls are thicker than normal ones, the overall carpet area is smaller than with framed structure type. |
| Resistance to earthquakes | A moderate resistance to earthquakes. | A relatively low earthquake resistance. |
| Construction costs | Higher construction cost. | Lower construction cost. |
| Load transfer trajectory | Structure load is transferred from top to bottom via beams and columns. | Structure load uses walls as the main conduit for load transfer towards foundation. |
| Labor intensity for structure creation | Labor intensity is lower than with load bearing structures but there is also a requirement for a different skillset for this structure type. | Moderate to high labor intensity during the construction process. |
| Construction speed | Relatively fast construction speed when compared with load bearing structures. | Slower construction speed if compared with framed structures. |
| Overall span limitations | More or less zero limitation on how large can a specific room or floor be. | There is a limit on how large a single room or a single floor can get. |
| The difficulty of repositioning walls on demand | Relatively easy to change the position of most walls during the construction process. | Load bearing walls cannot be moved in any way after being constructed. |
| The order of construction | One of the first parts of the construction process is the creation of the overall building frame, followed by partition walls and the rest of the elements | Since walls are the main supporting elements, they have to be created first and more or less simultaneously, which can take a bit more time than with framed structures |
| How strictly do you have to follow construction standards? | If the proper technique is not followed in construction, the overall life span of a building may be substantially reduced. | Slight alteration of existing standards is possible without severely affecting the final product’s lifespan. |
| The complexity of the construction process as a whole | Expensive machinery and fabrication plants are often utilized in the construction process with framed structures. | The creation of load bearing structures does not include complex machinery as a requirement for the construction process as a whole. |
Conclusion
There are several reasons why load bearing structures are not as popular nowadays as they were only a hundred years ago. The biggest reasons are all of the limitations of the structure type as a whole – the number of floors, the overall building/room span limits, and so on.
However, it is still a great option for smaller residential buildings that fit into all of the aforementioned criteria – in these specific circumstances, load bearing structures prove themselves to be the best choice on the market.
- General information about building structure
- Superstructure
- Substructure
- Plinth
- Types of building structures
- Load Bearing structure
- Framed structure
- Composite structure
- Different parts of a load bearing structure
- Advantages and shortcomings of load bearing structures
- Issues with load bearing structures
- Benefits of load bearing structures
- A direct comparison between framed and load bearing structures
- Conclusion











