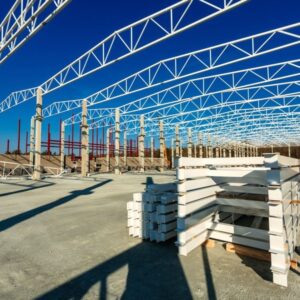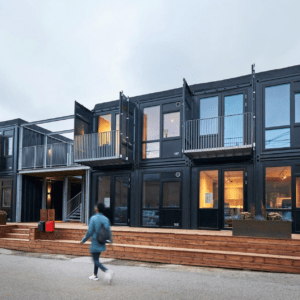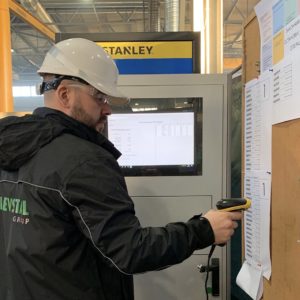Introduction
Pedestrian bridges, or footbridges, are usually created when there is a need for a separate pathway for pedestrians to go through so that some sort of obstacle can be overcome by foot (be it a traffic flow or a natural obstacle of some sort, such as a river or a canyon). These structures tend to be relatively light when compared with railway/highway bridges, both in terms of the overall load that they carry and in terms of their own height.
At the same time, pedestrian bridges tend to have a rather long span, which creates a specific stiffness threshold for the structure that has to be met no matter what. Additionally, most of these bridges are often in public view, which generates a lot more emphasis on visual aesthetics than on other bridge types. These are just a few of many examples of why steel is used in most pedestrian bridge use cases – since steel offers a combination of visual attractiveness and many other factors mentioned above that are necessary for a pedestrian steel bridge to be at its best.
Pedestrian steel bridges: forms of construction and other details
While the normal process of providing a design for a structure of sorts usually includes the design document being attached to the rest of the contract-related information for tenderers when it comes to deciding on the overall pricing. However, it is also relatively common to see the detailed pedestrian bridge design in a design and construct package provided by fabricators themselves, which usually focuses on the capabilities and the methods of the fabricator in question.
At the same time, even if such a package is provided by the fabricator, it is also necessary for the engineer that oversees the construction project to be familiar with how the construction process for different bridge types works, along with each type’s benefits and shortcomings. This particular topic would be discussed in more detail below.
There are several standards from regular bridges that also work for pedestrian ones, such as being long enough to clear the obstacle or being high enough so that there is no interference with the object that the bridge goes over (traffic, etc.). At the same time, pedestrian steel bridges do not have to have a gentle horizontal alignment for the access routes of the bridge in question – making structural continuity a bit less common for this bridge type.
However, there is a need for special access to be added for specific groups of people – be it cyclists or people in wheelchairs. This creates a rather unique need for access ramps to be included in the design, with these ramps also having a maximum angle at which they can be created so that it is possible to use them in the first place. It is fairly common for the entire construction approach to be changed depending on whether there is a need for access ramps and other similar additions.
The basic width of a pedestrian bridge is rather small most of the time, just enough for pedestrians to have a free passage in both directions over the bridge. However, that is also subject to change since there are bridges that try to segregate cyclist walkways from pedestrian walkways, which can make the overall width of a bridge a lot bigger than normal. Parapets are also highly recommended for general safety reasons in all bridge types.
While it is true that the biggest impression of a pedestrian bridge is made by its form of construction, there are also many different decorative elements that bear zero structural importance whatsoever – handrails, parapets, and so on. However, this doesn’t mean that any and all of the possible decoration types can be added to any bridge since this might compromise the structure itself in some way or another.
As such, a proper investigation about the shape and that pattern of the decoration should be investigated beforehand, be it for railings, posts, or other elements of a bridge. It is also possible to extend some of the structural elements of a pedestrian steel bridge to act as a decoration, such as the extension of a cable-stayed pylon to be a spike above the level of the highest connection in a structure.
Landmark structures are also something that should be considered in the context of pedestrian steel bridges since a bridge that is placed in some sort of important or prominent location would have a lot more pressure for it to be a “landmark structure”, which implies a lot more emphasis on unusual visuals over stability and effectiveness. In these particular cases, a mild loss of efficiency is acceptable in exchange for a well-executed design.
Speaking of design, parapets are also given a lot more attention than other bridge elements when it comes to unusual and innovative design, especially when the bridge itself is not used as the means of going over a railway or a road (more freedom with parapet design since there is less emphasis on the said parapet to act as a protection measure first and foremost.
Enclosures, on the other hand, are also treated as a part of the overall pedestrian bridge design, although this one has a more practical purpose. For example, an enclosure on the sides of a pedestrian bridge is a requirement for bridges that go over railway lines. This is done in order to prevent various objects from being thrown down to the aforementioned railway lines.
Full enclosures are also used relatively frequently, with the sole purpose of protecting pedestrians from the environment – be it the railway lines or some other form of potentially harmful effect for the bystanders. While it is true that most pedestrian bridge types can be enclosed in some way, Warren truss and Vierendeel girder bridges are the most suitable for this due to their already existing skeleton of a frame above the bridge itself.
There are multiple different approaches to pedestrian bridge design, including:
- Composite beam bridge;
- Warren truss/Vierendeel girder bridge;
- Steel beam/steel box bridge;
- Cable-stayed bridge.
Composite beam bridges
There is a specific form of a highway bridge called “composite construction”, which uses multiple girders to form a supporting structure for the bridge in question which has concrete slabs as both the floor of the bridge and the top flange. Composite beam bridges are created in a very similar fashion, using steel girders and concrete slabs to create pedestrian bridges with medium bridge lengths. It is also worth noting that concrete slabs are not exclusive to composite beam bridges, since they can also be used for steel box girder bridges in some cases.
Warren truss and Vierendeel girder bridges
Both of these methods offer a form of construction that is both lightweight and economical and is great for medium and long pedestrian bridges. Since each individual member of a bridge can be rather slim, structural hollow sections are used quite a lot with this form of construction. Hollowed bridge parts have been in use for over half a decade now, earning its reputation as one of the most reliable and efficient pedestrian bridge variations out there.
The popularity of hollow sections is so high that there is an entire market of steel fabricators that specialize in this specific form of construction – providing different elements for steel structures and investing in developing new methods and approaches to use for these hollow sections.
The title of this form of construction mentions two different bridge types – Warren truss and Vierendeel girder. The reason why the explanation above does not involve either of those names is that they are rather similar in how they are constructed, with the biggest difference being the fact that Warren truss bridges use trusses to create arrangements of elements that are triangular in shape, while Vierendeel girder bridges are creating rectangular shapes with their hollow structure elements.
Both of these bridge forms can be created either via half-through or through construction methods. The former is mostly used for smaller bridge spans with relatively shallow lengths, while the latter is more suited for larger bridges or bridges that require a complete pedestrian enclosure (in that case the top chords of the steel shapes are connected to each other a substantial distance above the pedestrians’ head levels).
Cable-stayed bridges
Even though pedestrian bridges are already far lighter than their regular counterparts, there is always a race to try and create a bridge with as little visual clutter as possible. Cable-stayed bridges are one solution to that problem, using cables to support a variety of different bridge variations, and the relatively simple idea behind this option makes it easier for cable-stayed bridges to become visual landmarks if necessary.
Steel beam and steel box girder bridges
On the topic of girders, the usage of a pair of girders connected to each other for stability purposes is one of the easiest methods of using structural steel in the creation of pedestrian bridges. A bridge base like that can have a floor made of timber or steel in the form of plates or precast slabs. That is exactly how a regular steel beam pedestrian bridge is made.
Alternatively, it is also possible to use several girders to form a box of sorts – the top flange of this box is going to act as the bridge’s floor, and the structure itself is called a “steel box girder bridge”. It has great torsional stiffness and clean outward surfaces, which helps with support arrangements and maintenance costs, respectively.
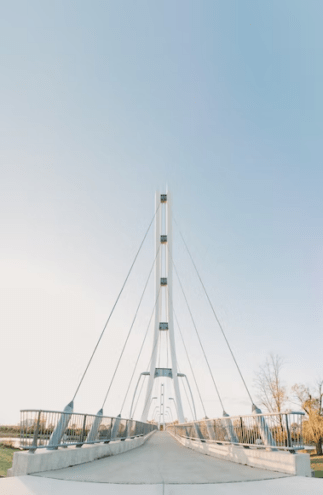
Designing a pedestrian steel bridge
A general arrangement of a pedestrian steel bridge includes a variety of different parts and elements, such as:
- Access and safety;
- Span;
- Clearance;
- Ramps/stairs;
- Services;
- Construction type.
Access and safety
While it is true that there are several different standards when it comes to both width and access form for steel bridges, it is heavily recommended to begin the entire process of a conceptual design of a pedestrian steel bridge by figuring out specific bridge dimensions with both safety and accessibility in mind.
The minimal width of a regular pedestrian steel bridge is usually 2 meters or more, with the only exception being footbridges that are connected to a railway station. Other specifications include 1.5 meters high parapets over railways (1.15 meters over regular roads, up to 1.8 meters in areas that might be susceptible to vandalism), 3.5 meters of bridge or more width if the traffic includes both pedestrians and cyclists (with a clean form of segregation between the two, be it via a while line, a different floor material or a color contrast), and more.
Each of these dimensions is regulated by a standard of some sort, and we are going to discuss these standards later in the article.
Span
The main goal of every pedestrian bridge is to provide a way to overcome a specific obstacle, and the width required to do so is sometimes treated as the minimum span of an aforementioned bridge. However, if the obstacle in question involves a moving vehicle of sorts, then the minimum bridge span might be increased in order for the future bridge to be far enough from railways or carriageways so that the bridge is not affected by a potential impact from a derailed train or an errant vehicle.
If we are talking about carriageways specifically, then the distance between the edge of the carriageway and the beginning of a bridge’s supporting structure should be at least 4.5 meters. The reason for that is similar to the previous one – so that the bridge’s supports are not affected by an impact force of a potential errant vehicle crashing into it. Creating supports in-between carriageways is also not recommended.
Some structures take these safety precautions even further than that. For example, if the bridge in question is built over railways and the bridge’s supports are placed closer than 4.5 meters to the closest rail – the bridge itself must be capable of withstanding losing one of its supports without crashing down.
Clearance
The minimal clearance for a pedestrian bridge depends on a variety of factors. The minimal clearance height of 5.7 meters is generally accepted as a standard for footbridges over highways. At the same time, there is no specific standard of a similar fashion for railways since those tend to vary a lot depending on the type of train that moves using the said railway, as well as the “category” of the line in question.
If the access to the pedestrian bridge comes from the track level, the so-called ground level – the bridge in question has to be even higher, combining clearance with the superstructure’s depth. This creates longer ramps and larger deep plate girders or other supporting elements of bridges – generating far longer and higher structures as a whole, which is why half-through construction with shallow depth is a preferred way of generating these kinds of pedestrian steel bridges.
Services
It is not too uncommon for a bridge to carry some sort of service – electric cables and water pipes are two of the more popular examples. These particular placements are supposed to be placed out of sight for the naked eye – between main beams, for example. It is highly recommended to not place water or gas pipes inside of a box girder for safety reasons, and other service types have to be in a duct of sorts to make it easier to perform maintenance over these specific cables or other elements without accessing the box girder itself.
Construction types
Bridge designs tend to vary quite a lot, and the construction depth is one of many parameters that are affected by the chosen pedestrian bridge design. It is rather hard to figure out one specific metric to distinguish different construction types, and the closest one we can take is the bridge span range.
Here are some examples of approximate bridge spans suitable for each bridge variation:
- Warren truss – from 15 to 60 meters
- Composite beam – from 10 to 50 meters
- Cable-stayed – from 40 meters and higher
- Vierendeel girder – from 15 to 45 meters
- Suspension – from 70 meters and higher
- Arches – from 25 meters and higher
- Steel box girder – from 20 to 60 meters
- Twin steel girders – from 10 to 25 meters
- Steel girders with steel floor plates – from 10 to 30 meters

Standards and design codes applicable to pedestrian bridges
Like any other construction of this scale, pedestrian bridge construction is regulated by a number of standards depending on the construction’s geographical location. The European Union, for example, has a set of standards called the Eurocodes that applies to the design and construction processes of many different construction types.
As such, pedestrian bridges are regulated by the following set of regulations (Parts):
- BS EN 1990 Eurocode
- BS EN 1991 Eurocode 1: Actions on structures
- BS EN 1992 Eurocode 2: Design of concrete structures
- BS EN 1993 Eurocode 3: Design of steel structures
- BS EN 1994 Eurocode 4: Design of composite steel and concrete structures
There are also regulations that tend to overlap or amend each other. For example, there is a set of regulations in terms of safety that is called BS 5395-1, but these requirements are modified to a certain extent by departmental standards for pedestrian bridges – DMRB CD 353 and 377 for general design criteria, CD 127 for headroom and highway sections, and so on.
Railway-related bridges also have their own standards to follow – such as GCGN5612 published by the Rail Safety and Standards Board. Even hollow section joints have their own standards to follow – Eurocode 3, Parts from 1 to 8. Two of the main checks for hollow sections are the bending of the walls and the adequacy of the welds in joints.
A large part of Eurocode 3 also covers how cable-stayed bridges are created and standardized, covering parts such as the design of tension components – bars, wire ropes, etc. There are also segments such as anchorages that are not mentioned specifically but are still covered by the general Eurocode 3 rules.
The same logic works for composite beam bridges – they are not covered as a separate bridge variation, but there is a lot of material about composite highway bridges and their design published by The Steel Construction Institute, parts 356, 357, and 393.
There are also several other practices that are applied to steel bridge construction as a broad term, such as the Guidance Notes issued as SCI publication with the number P185.
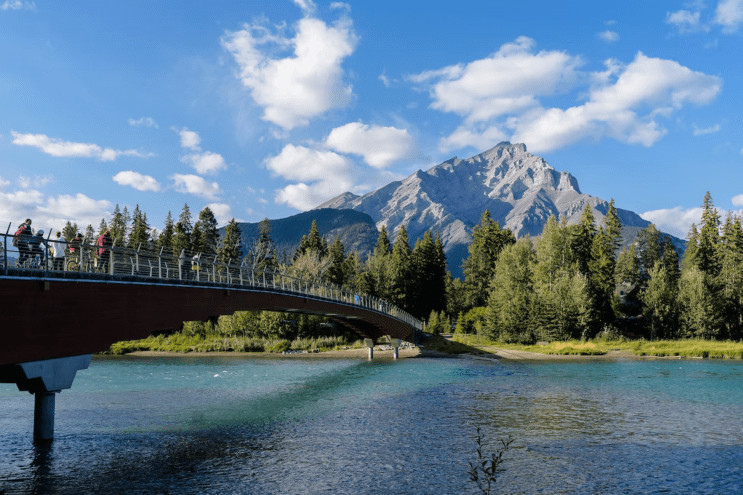
Conclusion
Pedestrian steel bridge design tends to get quite complicated a lot of times since there are many different factors that you have to take into account, ranging from regulatory ones to safety and efficiency factors. This article covered a multitude of different approaches to pedestrian steel bridge design, as well as a variety of regulations that cover this specific branch of bridge construction as a market.
- Introduction
- Pedestrian steel bridges: forms of construction and other details
- Composite beam bridges
- Warren truss and Vierendeel girder bridges
- Cable-stayed bridges
- Steel beam and steel box girder bridges
- Designing a pedestrian steel bridge
- Access and safety
- Span
- Clearance
- Services
- Construction types
- Standards and design codes applicable to pedestrian bridges
- Conclusion





