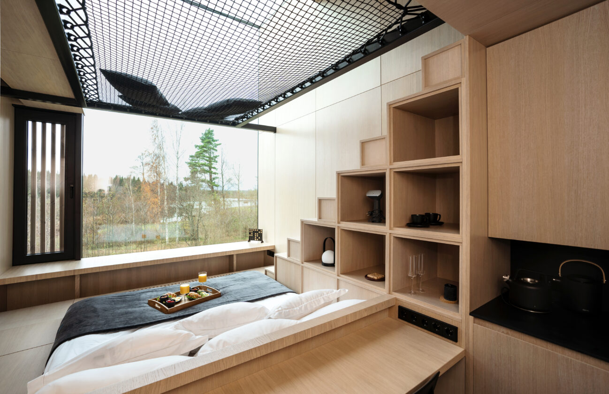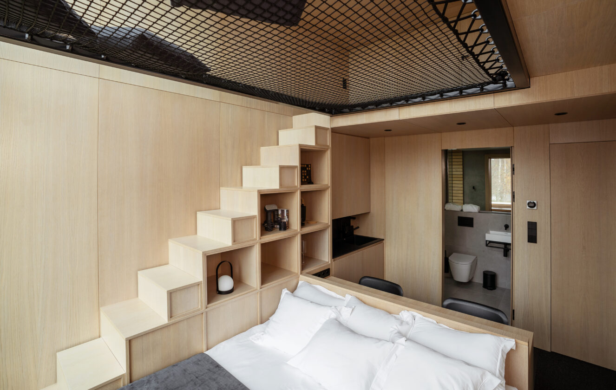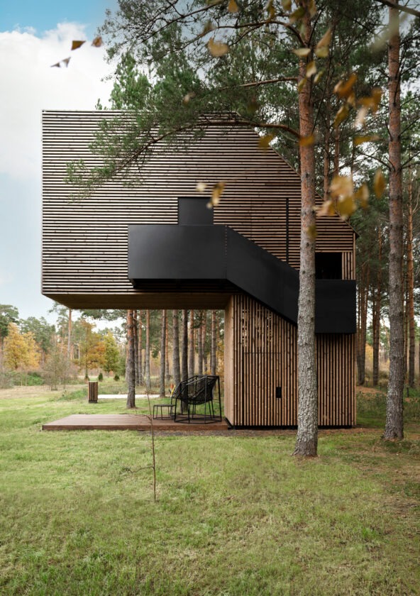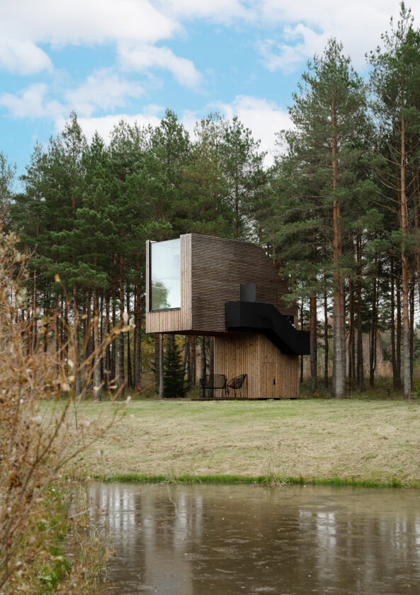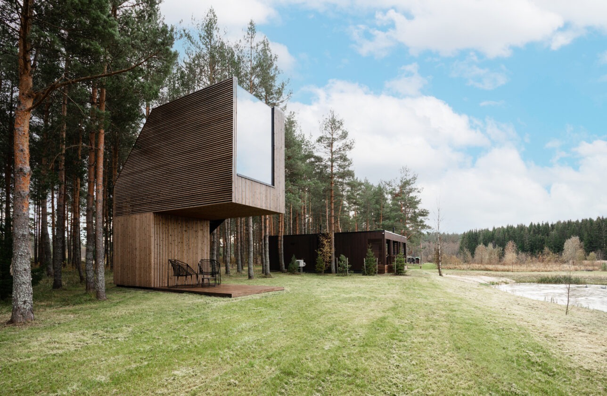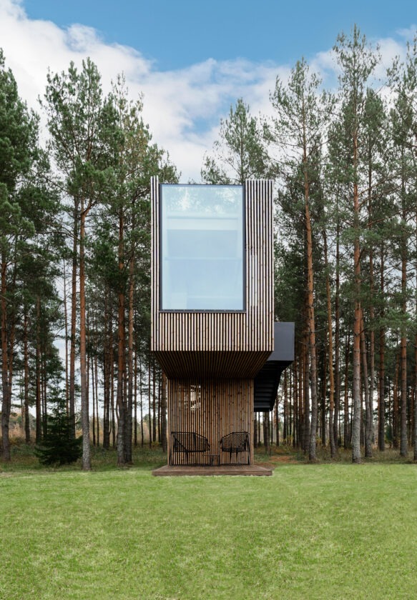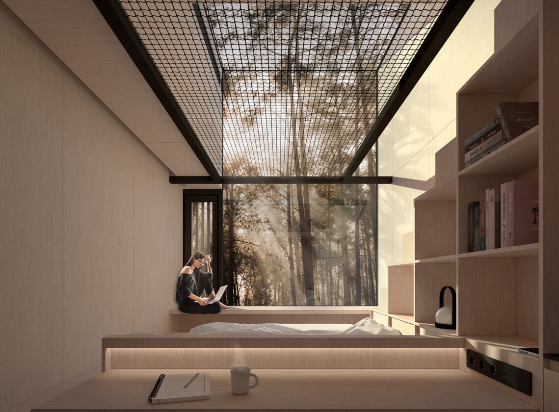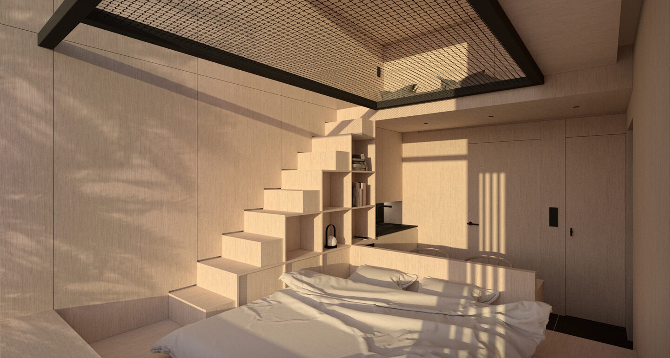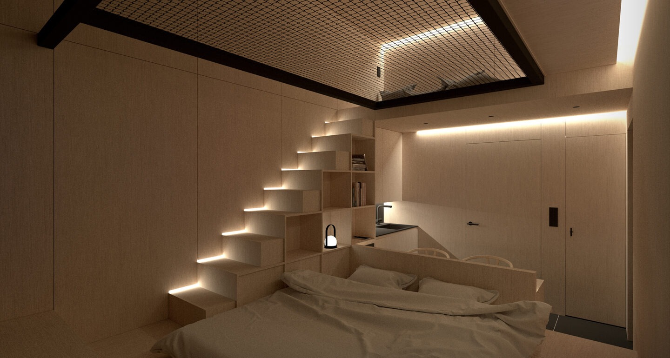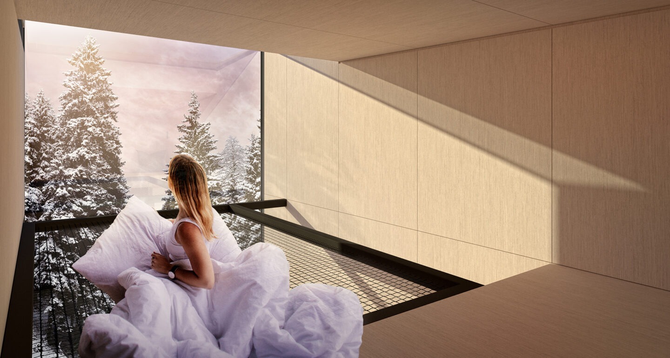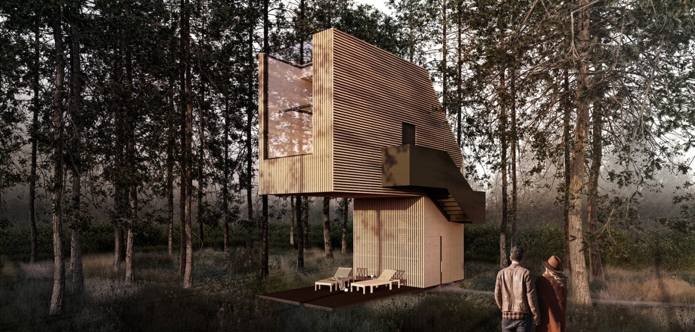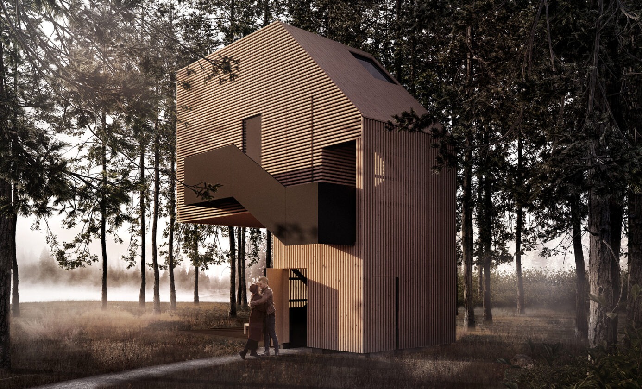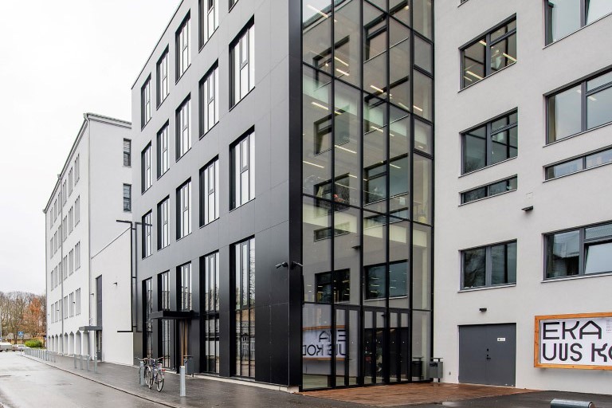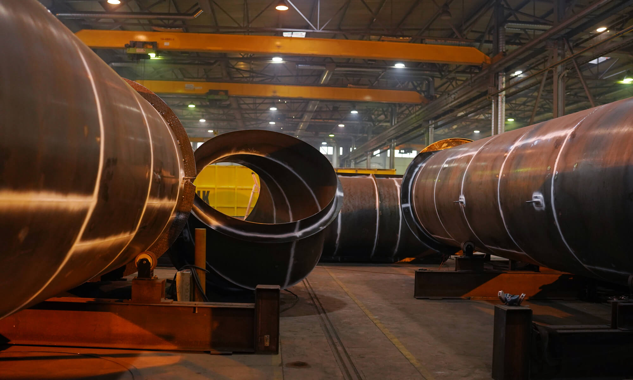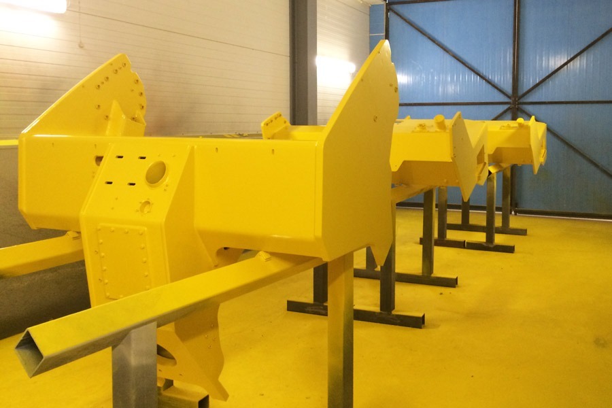This tiny yet impressively well-thought-out house is supported by robust metal structures entirely manufactured at Levstal Group’s facilities. Our specialists made the drawings, designed, and fabricated square profile pipes measuring 200cm by 200cm. We also assembled a prototype to ensure all the openings were perfectly aligned with the elements. The entire project was completed in about a month, with the total weight of the materials amounting to 6,323 kg.
The product’s modular nature allowed the customer to effortlessly bring prefabricated parts to their preferred location and rapidly assemble the final solution. The main room is lifted above the ground by a four-meter leg. This second-to-none design ensures the building has minimal contact area with the ground and is engineered with nature in mind.


